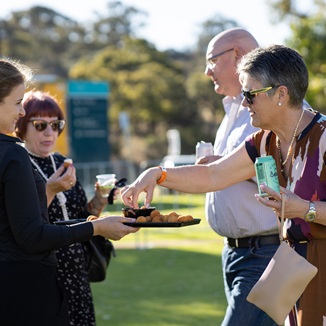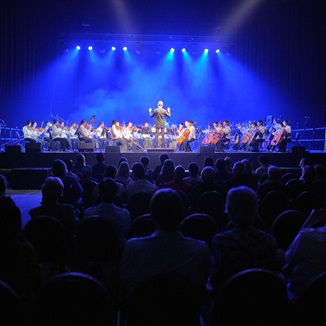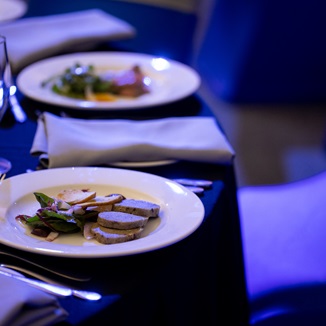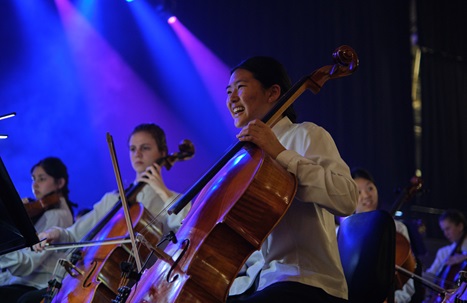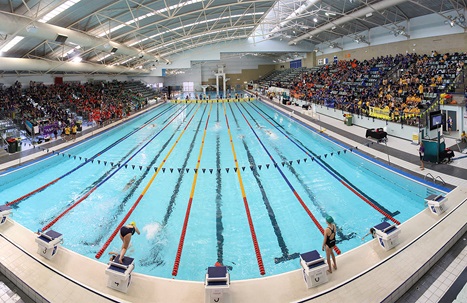Speech Nights & Graduations
Celebrate the end of your school year
.jpg?sfvrsn=2c537071_1&Quality=High&Method=CropCropArguments&ScaleUp=true&Width=960&Height=511&Signature=8387B20281062253E82759BC57BB99608084AA2F)
.tmb-lcard.webp?Culture=en&sfvrsn=2c537071_3)
Main Arena
Capacity: 4000
Ample space for full staging and audio-visual displays. With the use of adjustable tiered seating, the main arena can be adjusted to meet any capacity requirements.
- 2,100m2 with versatile lay-out options
- Optional tiered seating
- Large screens
- Free on-site parking
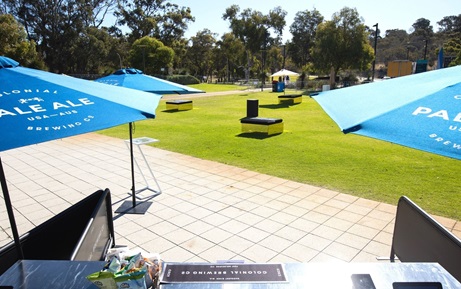
The Front Lawns
Capacity: Available on request
With views over looking Bold Park, the landscaped entrance provides the perfect garden setting for your sundowner or pre-event function.
- West facing views over Bold Park
- Power outlets and WIFI
- Free on-site parking


