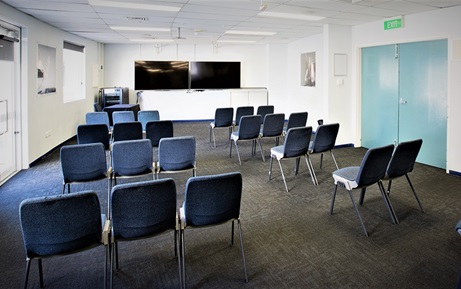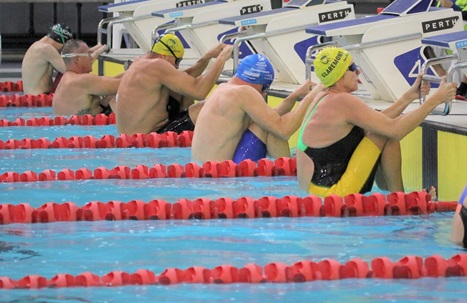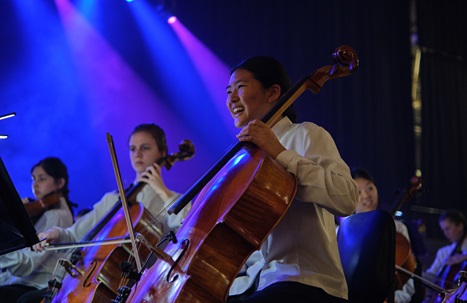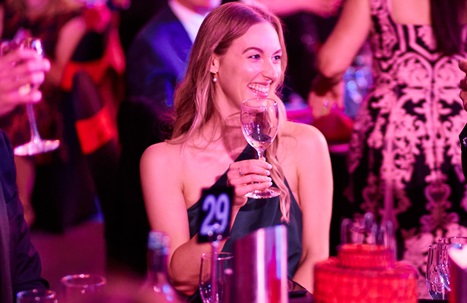Meetings, Seminars & Conferences
Function room hire for corporate events
.jpg?sfvrsn=4d7e2903_1&Quality=High&Method=CropCropArguments&ScaleUp=true&Width=960&Height=511&Signature=892F56A6416B7D626D0CC32B623E913E6A8EC221)
.tmb-lcard.webp?Culture=en&sfvrsn=6f4c5170_2)
- Inbuilt decking
- Seating
- Landscaped gardens
- Free on-site parking

Ideal for board meetings, workshops and training sessions. The room is filled with natural light, connecting directly to the outdoor Courtyard.
- Retractable projector screen
- In-built sound system
- 52' plasma television
- Access to courtyard
- Free on-site parking

HBF Stadium's premier function room with a host of features and fantastic views over the Main Arena. With an in-room bar, it is also perfect for corporate hospitality, cocktail parties and dinners.
- Retractable screen
- In-built sound system
- Private restroom facilities
- Dedicated bar
- Free on-site parking
.tmb-lcard.webp?Culture=en&sfvrsn=7d1fb416_1)
Dynamic space with wall drapes, carpeting, silk canopies and mood lighting. With the use of a curtain on a moveable truss, the main arena can be adjusted to meet any capacity requirements.
- 2,100m2 with versatile lay-out options
- In-room bar
- Large screens
- Free on-site parking

- Tiered seating
- 3m x 3m wall-mounted screen
- Fully integrated audio-visual system
- Four levels of lighting

Ideal for board meetings, workshops and training sessions. The room is filled with natural light, connecting directly to the outdoor Courtyard.
- Retractable projector screen
- In-built sound system
- 52' plasma television
- Access to courtyard
- Free on-site parking

HBF Stadium's premier function room with a host of features and fantastic views over the Main Arena. With an in-room bar, it is also perfect for corporate hospitality, cocktail parties and dinners.
- Retractable screen
- In-built sound system
- Private restroom facilities
- Dedicated bar
- Free on-site parking
.tmb-lcard.webp?Culture=en&sfvrsn=7d1fb416_1)
Dynamic space with wall drapes, carpeting, silk canopies and mood lighting. With the use of a curtain on a moveable truss, the main arena can be adjusted to meet any capacity requirements.
- 2,100m2 with versatile lay-out options
- In-room bar
- Large screens
- Free on-site parking









